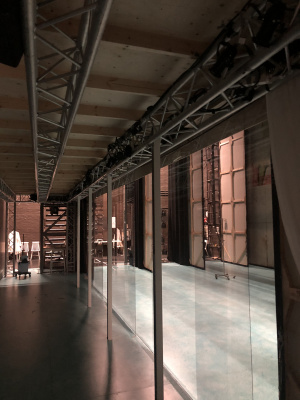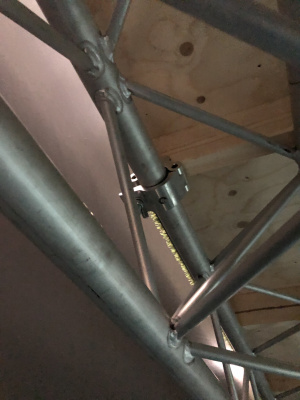Middletown: Difference between revisions
SMacluskie (talk | contribs) No edit summary |
|||
| (32 intermediate revisions by 4 users not shown) | |||
| Line 2: | Line 2: | ||
[[Category:Drama]] | [[Category:Drama]] | ||
[[Category:New Athenaeum]] | |||
| Line 120: | Line 122: | ||
== Lighting == | == Lighting == | ||
<pdf>MIDDLETOWN_LX_PAPERCLIP.pdf</pdf> | |||
<pdf>MIDDLETOWN_FOH_PAPERCLIP1.pdf</pdf> | |||
<pdf>MIDDLETOWN_KEY_PAPERCLIP.pdf</pdf> | |||
== Sound == | == Sound == | ||
| Line 127: | Line 134: | ||
2 DPA microphones were used to mic up different of furniture such as tables. This was interesting as these table sat behind perplex glass, which caused some issues when EQing as it was reflective behind the glass, however this created a nice effect once reverb was applied. The audience were able to hear small sounds such as clicking of a pen or movement of a tea-cup across the table. | |||
[[Image: Desk.png]] | [[Image: Desk.png]] | ||
2 DPA microphones were also put into the underneath of the truss bridge. This allowed us to amplify conversation from behind the glass as well as more intimate sounds such as foot steps. | |||
[[Image:Middletown Truss.png]] | |||
We hid a small speaker underneath the sink, which was used a couple time during the show for sink gargling noises. | |||
[[Image: Sink.png]] | |||
This is an image of our ground control headset that was lined with a DPA. We were able to effect the raw vocal with a mixture of 2 different Distortions, vocoder, reverb to create a crackly ground control voice. | |||
[[Image:Headset.png]] | |||
==Technical Stage Department== | ==Technical Stage Department== | ||
'''Truss Bridge''' | |||
The biggest element of the show for the technical stage department was the 2.8M high truss bridge. The bridge was constructed using 95% of the RCS truss stock. | The biggest element of the show for the technical stage department was the 2.8M high truss bridge. The bridge was constructed using 95% of the RCS truss stock. | ||
The top section of the bridge was constructed at ground level, raised using 4 load guard chain motors, the leg sections were then connected and | The top section of the bridge was constructed at ground level, raised using 4 load guard chain motors, the leg sections were then connected and the bridge was landed. Workshop attached the top deck before the bridge was put on legs to make the construction process easier and safer by keeping all work at ground level. They constructed the deck by using some 18mm ply and some timber bracing that spanned the width of the truss. This was attached to the truss using doughty half couplers. Once the bridge was clad it was covered in astro turf. The get offs were constructed using the buttress towers and a combination of treads, these were ratchet strapped to the truss bridge. | ||
One problem that we encountered was that due to the length of the bridge and the fact there was no support in the middle it caused the bridge to bounce when walked on. To prevent this workshop constructed some supports that were screwed into the floor and attached to the truss using doughty half couplers. | One problem that we encountered was that due to the length of the bridge and the fact there was no support in the middle it caused the bridge to bounce when walked on. To prevent this workshop constructed some supports that were screwed into the floor and attached to the truss using doughty half couplers. | ||
| Line 151: | Line 178: | ||
0.5m x 4. | 0.5m x 4. | ||
0.25m x4 (hired). | 0.25m x4 (hired from blacklight). | ||
Base plate x 4. | Base plate x 4. | ||
| Line 162: | Line 189: | ||
[[File:Bridge1.jpg|300px| | '''Sliding Perspex Panels''' | ||
[[File:UnderBridge.jpg| | |||
[[File:Getoff.jpg| | As part of the design there was 2 sliding and 3 fixed perspex panels that were attached to the underside of the truss bridge. The 2 sliding panels were on uni strut and special carriers were ordered to fit this. The panels had a strip of wood screwed to them and then the carriers were bolted to the wood. We discovered that the carriers were quite noisy because it was metal carriers running along a metal track. The panels were controlled using 2 individual lines, one running off each side. | ||
[[File:Getoff1.jpg| | |||
[[File:Clamp.jpg| | '''Trap''' | ||
[[File:Truss.jpg| | |||
[[File:Build.jpg| | During the interval the trap lid was unscrewed and removed to reveal soil, an additional bag of soil was then added and spread out, at the end of every show the additional soil had to be removed and the trap lid screwed down again. | ||
[[File:Soiltrap1.jpg|300px|Left|]] [[File:Soiltrap2.jpg|300px|]] | |||
[[File:Bridge1.jpg|300px|Left|Bridge]] [[File:Bridge.jpg|300px|Bridge]] | |||
[[File:UnderBridge.jpg|300px|Bridge]] [[File:Getoff.jpg|300px|Get off]] | |||
[[File:Getoff1.jpg|300px|Get off]] [[File:Clamp.jpg|300px|Bridge Deck]] | |||
[[File:Truss.jpg|300px|Truss Support]] [[File:Build.jpg|300px|Buttress tower]] | |||
<pdf>Middletown_GP.pdf</pdf> | |||
[[File:Flyplot2.png|600px|left|Fly Plot]] | |||
<pdf>Middletown Flys Bible.pdf</pdf> | <pdf>Middletown Flys Bible.pdf</pdf> | ||
==Stage Management== | |||
'''Props''' | |||
Most of the props could be borrowed from RCS’s own props store (and scene dock and production offices) or with the help of Scottish Opera or NTS. | |||
The most difficult and expensive prop to source were the two hospital beds, they were borrowed from “starsnurses”, a company specialising in hiring out medical equipment. The other expenses were based around food and consumables. | |||
Apart from paper props, there were no other makes. | |||
<pdf>MT_Provisional_Propslist.pdf</pdf> | |||
'''Risk Assessments''' | |||
The highest risk were the performers up on the platform. This was thoroughly risk assessed and the relevant cast members received an induction before performing on the platform. | |||
Other risks assessed were slips, trips, falls, theatrical firearms, glassware, food and liquid, theatrical choking and cast in the auditorium. | |||
<pdf>MT_Risk_Assessments.pdf</pdf> | |||
'''Other paperwork''' | |||
<pdf>MT_Master-Settingslist.pdf</pdf> | |||
<pdf>MT_Runninglist_SM.pdf</pdf> | |||
<pdf>MT_Runninglist_SL.pdf</pdf> | |||
<pdf>MT_Runninglist_SR.pdf</pdf> | |||
Latest revision as of 08:53, 5 October 2020
Summary
A play about a town, the world, & life
Cast
John Dodge - Sam Stopford and Angus Taylor
Mary Swanson - Alana Jackson and McCallister Selva
Male Doctor/Ground Control - Jamie Burch
Cop - Keiran Duncan
Librarian - Eimear Fearon
Female Doctor/Tour Guide - Lesley Lemon
Mechanic - Calvin Noble
Public Speaker/Male tourist/Greg/Janitor - Jack McCreadie
Female tourist/Landscaper/Attendant - Margaux Mustos
Lighting
Sound
Mic Placement
2 DPA microphones were used to mic up different of furniture such as tables. This was interesting as these table sat behind perplex glass, which caused some issues when EQing as it was reflective behind the glass, however this created a nice effect once reverb was applied. The audience were able to hear small sounds such as clicking of a pen or movement of a tea-cup across the table.
2 DPA microphones were also put into the underneath of the truss bridge. This allowed us to amplify conversation from behind the glass as well as more intimate sounds such as foot steps.
We hid a small speaker underneath the sink, which was used a couple time during the show for sink gargling noises.
This is an image of our ground control headset that was lined with a DPA. We were able to effect the raw vocal with a mixture of 2 different Distortions, vocoder, reverb to create a crackly ground control voice.
Technical Stage Department
Truss Bridge
The biggest element of the show for the technical stage department was the 2.8M high truss bridge. The bridge was constructed using 95% of the RCS truss stock.
The top section of the bridge was constructed at ground level, raised using 4 load guard chain motors, the leg sections were then connected and the bridge was landed. Workshop attached the top deck before the bridge was put on legs to make the construction process easier and safer by keeping all work at ground level. They constructed the deck by using some 18mm ply and some timber bracing that spanned the width of the truss. This was attached to the truss using doughty half couplers. Once the bridge was clad it was covered in astro turf. The get offs were constructed using the buttress towers and a combination of treads, these were ratchet strapped to the truss bridge.
One problem that we encountered was that due to the length of the bridge and the fact there was no support in the middle it caused the bridge to bounce when walked on. To prevent this workshop constructed some supports that were screwed into the floor and attached to the truss using doughty half couplers.
Truss used.
3m x 8.
2m x 6.
1m x 5.
0.5m x 4.
0.25m x4 (hired from blacklight).
Base plate x 4.
Box (3 way corner) x 4.
Box (t piece) x 2.
Truss supports (built by workshop) x 4.
Sliding Perspex Panels
As part of the design there was 2 sliding and 3 fixed perspex panels that were attached to the underside of the truss bridge. The 2 sliding panels were on uni strut and special carriers were ordered to fit this. The panels had a strip of wood screwed to them and then the carriers were bolted to the wood. We discovered that the carriers were quite noisy because it was metal carriers running along a metal track. The panels were controlled using 2 individual lines, one running off each side.
Trap
During the interval the trap lid was unscrewed and removed to reveal soil, an additional bag of soil was then added and spread out, at the end of every show the additional soil had to be removed and the trap lid screwed down again.

Stage Management
Props
Most of the props could be borrowed from RCS’s own props store (and scene dock and production offices) or with the help of Scottish Opera or NTS. The most difficult and expensive prop to source were the two hospital beds, they were borrowed from “starsnurses”, a company specialising in hiring out medical equipment. The other expenses were based around food and consumables. Apart from paper props, there were no other makes.
Risk Assessments
The highest risk were the performers up on the platform. This was thoroughly risk assessed and the relevant cast members received an induction before performing on the platform. Other risks assessed were slips, trips, falls, theatrical firearms, glassware, food and liquid, theatrical choking and cast in the auditorium.
Other paperwork














