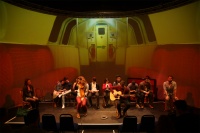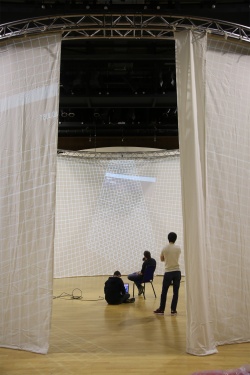Project 360
 | ||
| Creative & Production Teams | ||
|---|---|---|
| Production Manager / Head of Creative Team | Rory Boyd | |
| Head of Video Systems | Neil Smith | |
| Technical Manager / Lighting Programmer | Daniel Thompson | |
| Stage Manager | Samantha Wright | |
| Sound Designer | Hannah Allan | |
| Onsite Technical Support | Fraser Walker / Fix8 Group | |
| Head Content and Graphic Designer | Rory Boyd | |
| Content Support | Hannah Smith Ben Hunter Fergus Thom Louise Dawson | |
| Equipment Hire from | Fix8 Group [NL Productions] [VER] | |
| Stats | ||
| Venue | AGOS Studio Theatre | |
Project 360 was a fully immersive, 360 degree cinema and performance venue, created for 1 week in the Royal Conservatoire of Scotland.
About

Measuring 10m in diameter, Project 360 consisted of a 30m long cyc, which was projected onto using 4 projectors. The screen wrapped around the audience, allowing the venue to change from hosting Shakespeare to musicals in an instant. The project was one of the most ambitious video projects ever undertaken in Scotland.
The 360 Theatre

The venue was designed to be as flexible as possible. Therefore, nothing was set and rigged permanently on the floor (e.g. seating and a stage) This allowed us to transform the space from a club to a traverse style performance in a matter of hours. Steel deck was used to create a stage, and conference style seating was used to form a raised platform. Dance floor was laid across the entire venue for multiple reasons, however mainly to prevent projector light bouncing from off the shiny wooden floor. It also made the space feel more unique.
Equipment
Video
The Video system put together for Project 360 was carefully thought out and efficiently implemented resulting in a very smooth experience running the project on site. The system can be split into two main sections, the projection output system and the control hardware system (mainly the rack and console).
The entire system overview can be seen below:
File:360 System.pdf
Projection
the system was projected using 4 Panasonic DZ10KU Projectors, mounting on the top chords of the truss. While some lens shift was employed, there is no need to keystone the actual projectors themselves as most of the warping can be done within the software, it is only necessary to have an adequate blend area available and to have the whole surface covered in projection.
Control
 Control for 360 was interesting as we were unable to see the space. For this reason, the video department has a multi viewer, enabling the programmer to work on the main screen content without having to move the console everyday.
Control for 360 was interesting as we were unable to see the space. For this reason, the video department has a multi viewer, enabling the programmer to work on the main screen content without having to move the console everyday.
The choice to use a console to control the servers was down to time and easy of use. While Hippotizers timeline feature is fully functional and incredibly powerful, using a console can speed up the process through the use of traditional lighting concepts, such as presets, busking faders and much more.
Programming in this way results in a system which is incredibly flexible and can do many different functions.
LX

Lighting on Project 360 was very minimal. A lot of consideration for the screen had to be taken into account when lighting the space. Too much light and it could wash out the projection. It also had to be carefully focused as to not shine onto the cyc. Another consideration for the rig was that it had to be flexible. As we had 5 performances over 3 days, we would not have time to re-rig and focus for each performance, therefore a festival rig was assembled.
Due to having very short deadlines, our LD also focused, plotted and operated the shows. He focused and operated the LX from a laptop in the catwalks that was connected via Cat5 to the MA2. By doing this, the AV operator could plot video on the MA, and the LD could focus LX from a laptop using a network session from the same desk.
Lantern Stock
2 x 3m Fairy Light Curtain
Control
MA2onPC Laptop (Network Session)
1 x External Monitor
20m CAT5 Ethernet Cable (For focusing from catwalks)
Sound
Audio Kit
Control
Rigging
Circle
4 x 500KG Loadguard Chain Hoist
9.2m Diameter H30V Truss Circle (8 Segment)
4 x 0.5m H30V Straight Truss Section
4 x 0.25m H30V Straight Truss Section
Tunnel
A tunnel was created as part of the entrance to the venue. This was designed to be slightly claustrophobic, so once you entered the space if felt more imposing. It was around 7m long, and 3m tall, and was draped with blacks on the walls and roof. A string of rope lights were added to the walls to act as house lighting, but also added to the feel of the space as it played with your depth perception.
4 x Base Plate
4 x Multiway Corners
7m Truss Tunnel (Built from H30V)
2 x Half Tab


