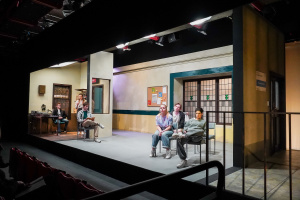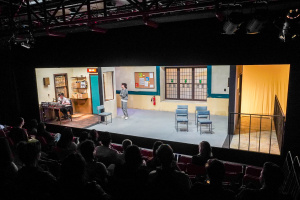Takin' Over The Asylum: Difference between revisions
| Line 81: | Line 81: | ||
Due to the twin-wall being see-through we could not have a backstage crossover within the venue. This, however, did allow us to build a truss structure around the frame of the windows. | Due to the twin-wall being see-through we could not have a backstage crossover within the venue. This, however, did allow us to build a truss structure around the frame of the windows. | ||
[[File:Asylum_Performer_Flying.jpg|300px|right]] | |||
=Lighting= | =Lighting= | ||
Revision as of 11:01, 11 June 2022
Overview
Stage Management
Technical Stage Department
The set was made up of exhibition-style flats that were able to be pin-hinged together. To achieve the desired 'Letter Box' look, the entire set sat upon 400mm steel deck and was framed with Hard Maskers. The steel deck became an advantage as we could bolt through it to support certain flats.


There were many technical elements to the show making it a busy show and stressful tech. Due to the Chandler not having a setting line like the Ath, I decided to create my own to ensure the steel deck and flats could be centred correctly and exactly where The Designer wanted them.
Sugar glass
The sugar Glass smash at the end of act 1 was certainly a highlight of the show. The glass was broken during the show using an emptied, yet real, fire extinguisher. Due to the glass firing toward the audience at a close range, the movement had to be carefully thought through and choreographed. We couldn't get away with just hitting it once as the actor needed to get his arm through to unlock the door from the inside.
Window
Performer Flying
The desired effect of the performer flying was for the audience to see the character of Fergus as he 'abseils' down the side of the hospital building.
During the initial white card - final design process, I was not convinced we could fly someone in the Chandler therefore we looked into potentially using a darker lighting state and using the silhouette of a mannequin. Due to the twin-wall being quite transparent, the mannequin was obviously fake and no longer a viable option.
Due to the twin-wall being see-through we could not have a backstage crossover within the venue. This, however, did allow us to build a truss structure around the frame of the windows.

Lighting
Sound
This show made use of the amazing set, by going for as much naturalism as possible. This meant the sound design had to head in the direction of realism and this started with speaker placement. This was achieved with two KV2 EX6s in the far L and R as a main PA, to be used exclusively for transitions states. Three KV2 ESD12s in a L,C,R position just slightly behind the main PA, these were for very specific spot effects and positional ambiences. On top of this we had two KV2 subs on the Catwalks for transition music.


 File:TOTA PRS Form 1.pdf
File:SC13.jpg
File:SC11.jpg
File:TOTA PRS Form 1.pdf
File:SC13.jpg
File:SC11.jpg
Photos
https://flickr.com/photos/194465393@N05/albums/72177720299267791/with/52099862112/



