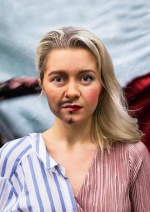Twelfth Night 2018
| Twelfth Night | ||
|---|---|---|
| Production | Twelfth Night | |

| ||
| Performance Time | ||
| Performance Dates | Friday 2nd February 2018 - Wednesday 7th February 2018 | |
| Stats | ||
| Venue | Chandler | |
| Creative Team | ||
| Director | Andrew MacGregor | |
| Fight Director | Raymond Short | |
| Designer | Margaret MacInnes | |
| Lighting Designer | Amy Dawson | |
| Sound Designer | Allan Hamilton
| |
| Production Team | ||
| Production Manager | Fran Craig | |
| Stage Manager | Riona Gilliland | |
| Deputy Stage Manager | Poppy Apter | |
| Production Electrician | Jak Coventry | |
| Deputy Production Electrician | Adlai Faigen | |
| Technical Stage Manager | Daryl Campbell | |
| Assistant Stage Managers | James McQueen | |
| Jessica Reid | ||
| Madeline Hanton | ||
| Jessica McKay | ||
| Sound Op | Ross Brodie | |
| Lighting Programmer | Craig Stevenson | |
Overview
Stage Management
The designer had requested a large mirror ball hang centre stage in the rig, that - when it was not in use - should be flown up and disguised, so it would be a surprise to the audience. In order to achieve this, we considered how best to go about covering the fixture. A cloth draped over the ball which was just pulled away would mean that re-covering it - upon it flying out - would look messy, and were we to use a hoop with tat surrounding it, it would hang too low and pose a large obstruction to the rest of the LX rig. With this in mind, I set about constructing a box with a load supporting top bar, from which the pulley for the ball could be fitted.
This would have half couplers attached to its sides which, when attached to the catwalk-to-catwalk scaff bars in the venue, would mean the top point of the box would sit as high as the venue’s ceiling - this being the easiest way of getting a point that high. Once the box was constructed and skinned with tat, the ball was fitted inside, the motor attached to line, and diverted off to the SR gantry for control. With a couple of tweaks it worked perfectly, and allowed the mirror ball to be completely hidden when not in use - and still fly in and rotate when required to do so.
Technical Stage Management
The Ground Plan [[File:]]
The centre of the seating bank was made up by 3x 8x4 steel deck bolted together, it held 43 seats. The stage right seating bank was made of 2x 8x4 bits of deck bolted together, it held 20 seats. The stage left seating bank was made of 2x 8x4 bits of deck bolted together, it held 20 seats.
Floating ladder
There was a "floating"ladder centre stage hung from catwalk 3
This was hung by 2x500 mm strops 2x 2000mm drifts 4x 1 ton shackles 4 x 200mm climbing strops bridled to the ladders as the ladder was used for a hanging point for 2 birdies
Petal drop
4 operators dropped petals from the 3 catwalks to cover the stage area this was requested by the director 2KG of petals were dropped over 12 shows
Climbable ladders
3 seats of ladders were climbed on by the cast theses were secured to the floor, suspended from above and secured to the wall They were secured to the floor by putting 2 support batons on either side of the ladders then the baton was drilled to the floor 2 cross bars were installed above to hold the tension lines which were made up of 8x 500 strops 12x 1 ton shackles 4 x 1000mm drifts 4x bottle screws. 4x 500mm strops were chocked above each point onto the cross bars then attached to a bottle screw with a 1 ton shackle attached top and bottom attached at the bottom of the bottle crew was a 1000mm drift ,1 ton and a 500mm strop chocked round the rung of the ladder. This was used for the DSR & USR ladders. All the ladders were secured to the wall by different measures of builders band which was secured to the wooden baton that runs round the chandler down stage right ladder (DSR) size ladder 3500mm up stage left ladder (USL)size 3000mm Up stage right ladder size (USR) 2750mm
