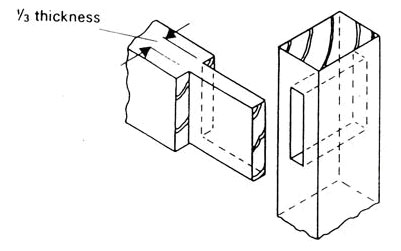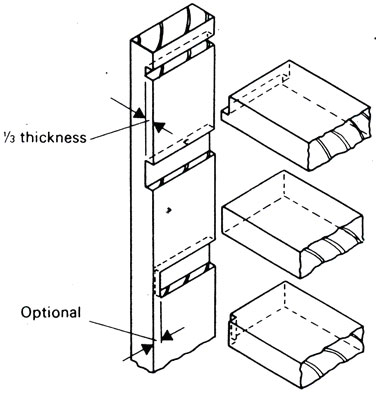Technical Drawing: Difference between revisions
Jump to navigation
Jump to search
SMacluskie (talk | contribs) |
SMacluskie (talk | contribs) Replaced content with "Image:Mortice.jpg Image:Housings.jpg" |
||
| Line 1: | Line 1: | ||
[[Image:Mortice.jpg]] [[Image:Housings.jpg]] | [[Image:Mortice.jpg]] [[Image:Housings.jpg]] | ||

