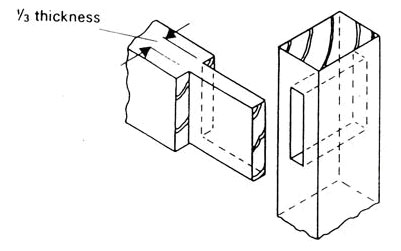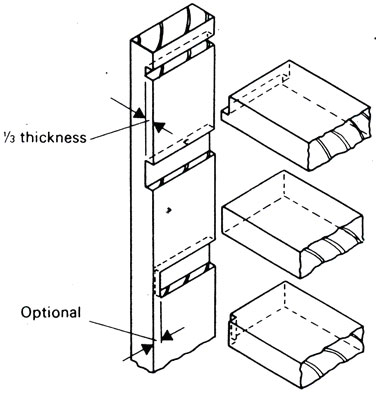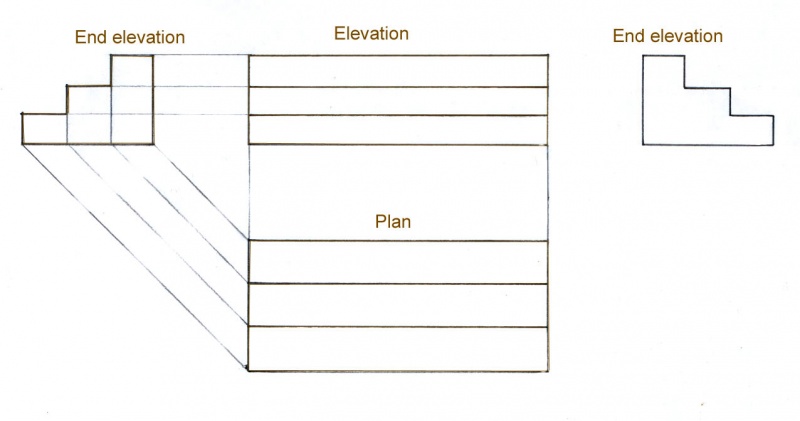Technical Drawing: Difference between revisions
Jump to navigation
Jump to search
SMacluskie (talk | contribs) |
SMacluskie (talk | contribs) No edit summary |
||
| Line 16: | Line 16: | ||
[[Image:3tread.jpg |800px]] | [[Image:3tread.jpg |800px]] | ||
== Arched Window == | |||
The second exercise is to draw a flat in first angle projection that has an arched window inset in the centre of the flat. There is an example for reference in the following pages. | |||
For the purposes of this exercise the dimensions are as follows. | |||
*Overall height of the flat: 3000mm | |||
*Overall width of the flat: 2000mm | |||
*Width of arched window: 1200mm | |||
*Height of arched window: 2000mm | |||
*Radius of arch: 600mm | |||
*Height of window from base of flat: 600mm | |||
*Thickness of flat: 25mm | |||
*Depth of window return: 200mm | |||
Revision as of 10:44, 5 February 2010
3 Tread
The first exercise is to draw a simple independent three tread unit laid out in first angle projection.
Below is an example of first angle projection. The projection lines are still visible; these lines show how sizes can be transferred from one view to another.
For the purposes of this exercise the dimensions of the tread unit are as follows.
- Overall length of treads: 2000mm
- Overall height of treads: 600mm
- Width of tread: 200mm
- Height of tread: 200mm
Arched Window
The second exercise is to draw a flat in first angle projection that has an arched window inset in the centre of the flat. There is an example for reference in the following pages.
For the purposes of this exercise the dimensions are as follows.
- Overall height of the flat: 3000mm
- Overall width of the flat: 2000mm
- Width of arched window: 1200mm
- Height of arched window: 2000mm
- Radius of arch: 600mm
- Height of window from base of flat: 600mm
- Thickness of flat: 25mm
- Depth of window return: 200mm


