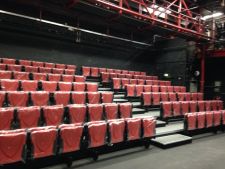Chandler Studio Theatre: Difference between revisions
| (5 intermediate revisions by one other user not shown) | |||
| Line 2: | Line 2: | ||
! style="background-color: #990000; font-size: 120%;" align="center" colspan="2"| <span style="color: #000000;">'''{{PAGENAME}}'''</span> | ! style="background-color: #990000; font-size: 120%;" align="center" colspan="2"| <span style="color: #000000;">'''{{PAGENAME}}'''</span> | ||
|- | |- | ||
| align="center" | [[Image: | | align="center" | [[Image: Chandler_Aud2.jpg|225px]] | ||
{| style="background: none; width: 22em; margin: 0 auto;" | {| style="background: none; width: 22em; margin: 0 auto;" | ||
|- | |- | ||
| Line 17: | Line 17: | ||
|} | |} | ||
A flexible studio space, can be used in multiple configurations including end on (with, or without seating bank extended), traverse, round or no seating. | |||
==Stage Information== | ==Stage Information== | ||
| Line 29: | Line 29: | ||
|- | |- | ||
|Height to catwalks | |Height to catwalks | ||
| | |3.9m | ||
|Underside of catwalk supports | |Underside of catwalk supports | ||
|- | |- | ||
| Line 37: | Line 37: | ||
|- | |- | ||
|Height to tab track | |Height to tab track | ||
| | |3.7m | ||
| | | | ||
|- | |- | ||
|Height to gallery | |Height to gallery | ||
| | |3.2m | ||
| | | | ||
|- | |- | ||
| Line 69: | Line 69: | ||
|- | |- | ||
|Dock Door dimensions | |Dock Door dimensions | ||
| | | | ||
| | | | ||
| Line 94: | Line 74: | ||
===General Stage Information=== | ===General Stage Information=== | ||
Tab track around venue with curtains (x2 long span tabs, x6 short span tabs) | |||
Floor is 18mm ply with a 6mm skin. | |||
To open dock door 6mm skin (2 sheets) must be lifted from in front of dock door. | |||
=== Venue layout information === | |||
Control Rooms (x4) on gallery SL (from DS booth- DSM, Electrics, Sound, Multiuse). | |||
Gallery SR | |||
3 catwalks with Lx rigging positions. | |||
===Stage Plans=== | ===Stage Plans=== | ||
==Auditorium== | ==Auditorium== | ||
Capacity: | Capacity: Up to 125 depending on configuration, seating bank sits 114. | ||
==Access Facilities== | ==Access Facilities== | ||
| Line 134: | Line 126: | ||
Output: Hard line to dimmer switcher | Output: Hard line to dimmer switcher | ||
===Network=== | ===Network=== | ||
Latest revision as of 15:25, 19 November 2024
| Chandler Studio Theatre | ||||||
|---|---|---|---|---|---|---|

| ||||||
A flexible studio space, can be used in multiple configurations including end on (with, or without seating bank extended), traverse, round or no seating.
Stage Information
Stage Dimensions
| Dimension | Measurement | Notes |
|---|---|---|
| Height to catwalks | 3.9m | Underside of catwalk supports |
| Height to Lx bars | ||
| Height to tab track | 3.7m | |
| Height to gallery | 3.2m | |
| Width (door to door) | 12.1m | |
| Width (inside tab track) | 11.8m | |
| Width (pillar to pillar) | 13m | |
| Width (wall to wall) | 17m | Not taking into account any trunking etc |
| Max Depth to back wall | 11.8m | Seating bank collapsed |
| Min Depth to back wall | 7.3m | Seating bank fully extended |
| Dock Door dimensions |
General Stage Information
Tab track around venue with curtains (x2 long span tabs, x6 short span tabs)
Floor is 18mm ply with a 6mm skin.
To open dock door 6mm skin (2 sheets) must be lifted from in front of dock door.
Venue layout information
Control Rooms (x4) on gallery SL (from DS booth- DSM, Electrics, Sound, Multiuse).
Gallery SR
3 catwalks with Lx rigging positions.
Stage Plans
Auditorium
Capacity: Up to 125 depending on configuration, seating bank sits 114.
Access Facilities
Power
Power Supply
Stage Right
- 3x 16A single phase Supplies DSR
- 1x 32A single phase Supply DSR
- 63A 3-phase (must be used with distribution that has RCD)
- 13A stage power sockets available throughout venue
Lx Power
- 70x 2.5kW Zero88 Chilli dimmer outlets (10A Breakers)
- 8x 2kW Zero88 Chilli independent outleys (10A Breakers)
Sound Power
13A Technical Earth circuits onstage and in control booths.
House Lights
House Light Control: Main entrance, LX control position
DMX
Input: From desk and above main seating bank, centre
Output: Hard line to dimmer switcher