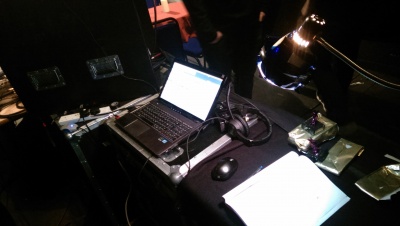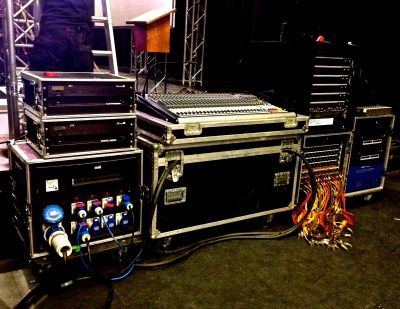Inner space 2015: Difference between revisions
No edit summary |
No edit summary |
||
| (One intermediate revision by one other user not shown) | |||
| Line 123: | Line 123: | ||
== Sound == | == Sound == | ||
For inner space [http://www.warehousesound.co.uk/ Warehouse Sound] kindly donated some sound | For inner space [http://www.warehousesound.co.uk/ Warehouse Sound] kindly donated some sound equipment. | ||
[[File:Slide1.jpg|400px]] | [[File:Slide1.jpg|400px]] | ||
| Line 242: | Line 242: | ||
Photos available - [https://www.facebook.com/media/set/?set=a.1593422420872951.1073741834.1589134034635123&type=3/ JE Photographe] | Photos available - [https://www.facebook.com/media/set/?set=a.1593422420872951.1073741834.1589134034635123&type=3/ JE Photographe] | ||
<pdf>innerspacelx.pdf</pdf> | |||
Latest revision as of 01:30, 6 October 2015
| Inner space 2015 | ||
|---|---|---|
| Production | The RCCT Awards 2015 | |
 | ||
| Performance Time | ||
| Performance Date | Thursday 30 January 2015 | |
| Performance Time | 7:30pm | |
| Stats | ||
| Venue | New Athenaeum | |
| Creative Team | ||
| Lighting Designer | Ross McCrone | |
| Sound Designer | Calum Paterson | |
| AV Designer | Gary Ashbridge | |
| Choreography | Ryan Davy | |
| Production Team | ||
| Production Manager | Stuart Leech | |
| Stage Manager | Babette Wickham-Riddick | |
| DSM | Miranda Stewart | |
| ASM | ||
| TSM | Stuart Leech | |
| DTSM/Head of Flying | Ben Leach | |
| LX Operator | Ross McCrone | |
| Sound Operator | Chariya Glasse-Davies | |
| AV Team | Gary Ashbridge | |
| Matthew Turnbull | ||
About
Inner Space 2015
The overall design for "Inner Space 2015" began by looking at many recent 'award style' presentations that were happening throughout the industry and trying to expand on these existing design ideas. Most of these included a long end-on stage, projection screens and cabaret style seating. We decided as a group which was best suited for the event and the space we had to work with. During one of the initial design/ production meetings, it was made clear that the presentation would incorporate some kind of theatrical opening in which we would have to make sure the stage design was suitable to allow this. Creating a front proscenium with a black gauze helped create the feel of a theatrical opening and with help from the lighting and technical crew the opening build sequence was created.
Watch the project HERE.
Audio Visual
Gary Ashbridge and Matthew Turnbull put themselves forwards for taking charge of the Audio Visual (AV) elements of the Innerspace project. The initial AV graphics were designed by Gary and with peer feedback, the final graphical designs for the AV were edited and put together by both Gary and Matthew using CGI and video editing software quoted below.
Equipment Used
AV equipment used was 'in-house' equipment which is stocked in the AV Stores at the academy and was booked out for the week commencing Innerspace. The equipment booked was:
- 1x 5,000 Lumen Sanyo PLC-XP56 Multi-Media Projector (With flying cradle) Rigged on C/W flying system Bar 3.
- 2x Large Screen 47" 1080p LG TV's (On mobile podiums) Situated both sides of the stage.
- 2x HDMI/VGA+Audio to CAT5 jumpers
- 1x 12ft x 9ft Projection screen. Rigged on C/W flying system bar 25.
- 1x DMX shutter for remote black out control of projector.
Gary also brought in his own personal 19" computer monitor and built a small box for it and it was placed on the front of the stage as a auto-cue for the presenters.
Software Used
There was multiple programs used for creating the AV. The main video editing was done using Adobe PremierePro. The graphics design was created using Adobe AfterEffects and various image editing was done by using Adobe PhotoShop. The program used for programming and executing the AV cues was Show Cue Systems 11.
The production was designed, edited and operated from Gary's personal laptop as it has a relatively high specification for video rendering. Due to compatibility issues with the equipment used (projector), the AV system could not be ran using HDMI, thus not enabling the full HD quality of the AV designs, however, an analogue VGA signal was used as the main multiplex for video data. A HDMI/VGA converter was considered but was not feasible.
View the final list of AV cues HERE.
Pictures of AV Set Up
Sound
For inner space Warehouse Sound kindly donated some sound equipment.
Sound Plan 1
Sound Plan 2
Channel List
Kit List
Kit List
FOH PA System
- 4 x D&B C7 Tops
- 4 x D&B C7 Subs
- 2 x D&B D12 Amps
FOH Control and Outboard
- 2 x XTA GQ 600 Graphic Eq's
- 2 x Drawmer DS201 Duel Chanel Gates
- 3 x XTA C2 Duel Digital Compressors
- 1 x Yamaha SPX990 Effects Unit
- 1 x TC Electric Stereo Delay
- 1 x Soundcraft 24+4/4/2 Mixing Console
Monitor Control and Outboard
- 1 x Soundcraft 24+8/8/2 Mixing Desk
- 3 x XTA GQ Duel Channel Graphic EQ
- 1 x XTA C2 Duel Digital Compressor
- 1 x TC Electronic Reverb 4000
Plus all associated Splits, Veems and Ceeps
TSM
From the initial designs and ideas from peers we had decided to split the stage. This of course would split our playable flying capabilities in half and therefor have to be considerate of what we fly and how we fly it. With the finale design and idea set the TSM team went to work and figured how PTM1 would stage the award show. Our first and perhaps biggest problem was to make everything flyable. This meant that during the opening sequence everything in the stage would have to be able to move, whether it be a border or LX bar, nothing could be static or have any brail lines.
Kit List
- Soft false pros - 12m x 4m legs & 16m x 5m border
- Gauze - 16m x 8m black Sharktooth gauze
- Large false pros truss - 8.8m x 4.9m
- Rocket - Underhung by 4m
- 1 set of legs - 8m x 4m
- Border - 16m x 5m
- LX 2
- Screen
- Small goal post truss - 4.8m x 3.9m
- LX 3
- Star Cloth - 8m x 7.2m
- 2 half Tabs - 8m x 8m
After some resourceful thinking and time being on our side we decided to use automation for each truss point. This would allow us to have an easier time rigging and de-rigging - not having to weight or de-weight - and being able to computerize the cueing of the truss. As the team got to work, it was noted that the automation had a fault which had to be rectified, this set the automation team back by an hour and because of this we cut the back two points and resorted to counterweight bar 26.
By lunch time everything was up in the air and the stage was being installed after lunch. The stage comprised of;
- 13 steel deck - 8 x 4
- 28 legs @ 400
- 24 legs @ 600
- 3 sets of 400 treads
- 2 sets of 600
- Finished with a black skirt and lectern
Changes
As we got into Wednesday and started flying rehearsals it was clear that several items could not be flown due to size restrictions. We decided to brail the following upstage;
- Soft false pros
- Star Cloth
- 2 half Tabs.
With this we then decided to cut back the final flying sequence to;
- Gauze
- Large false pros truss
- Rocket
- 1 set of legs
- Screen
- Small goal post truss
Lighting
Design
The idea behind the lighting design was to try and enhance the design as a whole. Having no budget to work with it was down to the team to call in favours from local hire companies to make the performance visually spectacular. Several plans were drafted with lights being taken in and out with what was available to us. The final plan was drafted with the stage being larger than what it turned out to be in reality meaning the onstage bars were scaled down slightly.
Photos available - JE Photographe
Kit List
Below is the fixtures used for the general overhead rig.
- 14 19" ETC Source 4's
- 12 Par 64 (CP62)
- 4 Selecon HUI Floods
- 4 ETC LED Luster +'s
- 6 Martin Rush Par's
- 6 Showtec LED Par 56's
- 4 2 Way Moles
- 2 Martin Atomic 3000's
- 4 Vari-Lite VL1000's
- 6 Robe Robin Pointe's
- 1 Le Maitre MVS Hazer
- 1 GrandMA 1 Full Size Console
The rocket was made up using:
- 2 Par 64 (CP62)
- 1 Jem ZR44 Smoke Machine
Stage Management
The Stage Management team worked on the show in a number of different ways.
The DSM chaired meetings between the group as well as taking minutes which were later sent out via the groups Facebook page. An example of a few meeting minutes can be found here:
File:Award Ceremony Running Order.docx
File:Projection Information.docx
The Props List was developed using the minutes from the meetings, and continued to develop up until the performance. All members of the group put £5 to create a budget for Inner Space 2015. This allowed the SM and ASMs to get props, costumes and gifts. The final Props List can be found here:
The Prompt Copy was created by the DSM during the week of Inner Space, and was used to cue flys, AV and sound during the show.
The ASMs contacted WTMS CafeBar to ensure there was a bar in R1 prior to the show, as well as during the interval and after the show. They also booked out dressing rooms.












