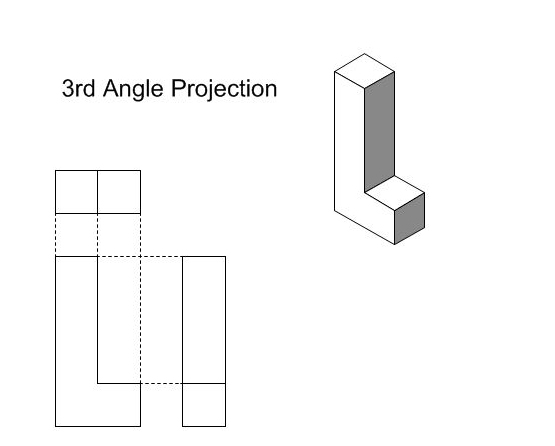Technical Drawing: Difference between revisions
Jump to navigation
Jump to search
SMacluskie (talk | contribs) No edit summary |
SMacluskie (talk | contribs) No edit summary |
||
| (16 intermediate revisions by the same user not shown) | |||
| Line 1: | Line 1: | ||
== 3rd Angle Projection == | |||
[[File:3rd_Angle_Projection.jpg]] | |||
== Simple Vectorworks Drawing Example == | |||
[[File:Arched Window Flat with Dim.jpg]] | |||
== Simple Manual Drawing Example == | |||
[[File:Manual-Arched-Window-Flat.jpg]] | |||


