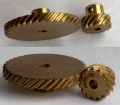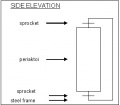TSM 08 Periaktos: Difference between revisions
mNo edit summary |
No edit summary |
||
| Line 46: | Line 46: | ||
<gallery> | <gallery> | ||
Image: | Image:Side elevation copy.JPG | ||
Image: | Image:Front elevation.JPG | ||
</gallery> | </gallery> | ||
Revision as of 14:32, 10 March 2008
The aim of this project is to research periaktos, as once used in early forms of Greek, and later, Renaissance Theatre, with a view to designing and constructing a group of periaktoi. I will be looking at various different details, including the design, construction, costings and workability of creating a small number of simultaneously-rotating triangular prisms for use in the New Athenaeum Theatre, RSAMD. The periaktos would be mechanically controlled.
Background
Periaktos were originally used in Greek theatre as a way of providing different painted scenes that allowed easy movement from one to the next. Different shapes have been used, but the triangular prism has become most common. They could be used in different positions around the stage, and in different configurations.
In this project, the periaktos will be positioned upstage centre, with three consecutively changing prisms.
Requirements
The periaktos must be controlled mechanically from onstage. Although the mechanism will be seen, it should not impede with the movement of the periaktos, or with the audience's ability to see them.
Each pariaktoi should be made of three 7500x25000 (mm) panels, fitting in an overall steel structure with a footprint of no more 30000x7500x25000 (mm).
Solution and Construction
For rigidity, the periaktos would "float" within a steel structure, with two control chains/tracks; one above and one below the periaktos.
For lightness and therefore ease of mobility, the three prisms would consist of a basic wooden frame, with canvas stretched around the long (upright) sides. A steel frame would be constructed, with most of the framework hidden behind the periaktos. Three scaffolding bars would go down the centre of the wooden frames into designated slots, and link up to the steel supporting structure above and below the periaktos, with a fourth independent control bar at one end of the structure.
8 sprockets or pinions, two per scaffolding bar, would be welded onto the bars, top and bottom.
Two roller chains or toothed belts (one above the periaktos, one below) would go around the two groups of sprockets/pinions, and off to the control bar.
On the centre of the control bar would be a helical gear, with a partner helical gear at right angles to the first. Through this second gear would run a horizontal control bar, with some kind of handle for turning.
-
Helical Gears
Projected Outcome
I believe the mechanism would work well, although the necessary structure would be rather inelegant, and might impede with the appearance of the show.
Because most of the steel structure would be hidden behind the periaktos the whole piece would be overloaded to the front, and would need to be heavily weighted at the back.
It would be technically possible to hide the lower mechanics beneath the level of the stage floor (thereby giving the appearance of the periaktoi being grounded on the floor), by cutting out a section of the floor. However, a supporting structure would be required in the pit, and this would be expensive.


