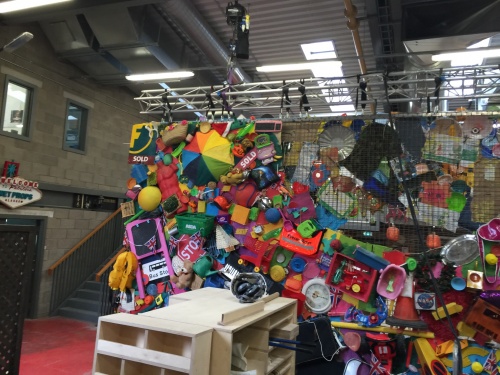Earthquakes In London: Difference between revisions
| Line 93: | Line 93: | ||
After discussions during a production meeting we all decided that during the tech week in the rehearsal room, if possible, the structure should be hung in the room. | After discussions during a production meeting we all decided that during the tech week in the rehearsal room, if possible, the structure should be hung in the room. | ||
EQILRS2Plans.pdf | |||
===Final Ground Plan=== | ===Final Ground Plan=== | ||
Revision as of 10:12, 1 June 2016
| Earthquakes In London | |
|---|---|
| File:EIL LOGO.PNG | |
| Creative | |
| Director | Mark Thompson |
| Assistant Director | |
| Set and Costume Designer | Katherine |
| Sound Designer | Calum Paterson |
| Video Designer | Neil Smith |
| Lighting Designer | Laura Mason |
| Production Team | |
| Stage Manager | Valinto |
| Deputy Stage Manager | Babbette |
| Assistant Stage Manager | [[]] |
| Assistant Stage Manager | [[]] |
| Technical Stage Manager | Stuart Leech |
| Production Electrician | Patrick Hepplewhite |
| Deputy Production Electrician | Rachel Wells |
| Lighting Crew | Louise Charity |
| Lighting Crew | Kirstie Connel |
| Stats | |
| Venue | The Tron Main House |
| The Cockpit | |
Romeo & Juliet is a production Lorem ipsum dolor sit amet. Ligula suspendisse nulla pretium, rhoncus tempor fermentum, enim integer ad vestibulum volutpat. Nisl rhoncus turpis est, vel elit, congue wisi enim nunc ultricies sit, magna tincidunt. Maecenas aliquam maecenas ligula nostra, accumsan taciti. Sociis mauris in integer, a dolor netus non dui aliquet, sagittis felis sodales, dolor sociis mauris, vel eu libero cras. Faucibus at. Arcu habitasse elementum est, ipsum purus pede porttitor class, ut adipiscing, aliquet sed auctor, imperdiet arcu per diam dapibus libero duis.
Technical Stage Department
Design
From the initial design white card, the technical stage department was tasked in finding a solution to hold hundreds of items on a vertical plan as a back drop. With original ideas of using a cargo net, the department got to work to try and source a net suitable with of taking the weight and also fitting into the budget. Due to the amount to items being placed on this 'cargo net' a decision was made not to use the net as several issue arose; cost, transport and safety loading. We begin to look at more structural options and with this in mind we purchased one sheet of welded wiremesh. In the first weeks of workshop time we began to load test the mesh, loading to full of items but also 4 stage weights - to a total weight of 100kg - this would allow us to hopefully take a safety factor when putting together a full structure made of wiremesh.
The go ahead was given and the production purchased 14 more sheets of 2440 x 1220 welded wiremesh panels. A piece of box steel was welded onto the top of each panel to allow the weight to be evenly distributed. Holes were then drilled to accomidate a carabiner - this would be our panel connection point to the whole structure. Due to the possible cumulative weight as each pannel is hung off each other, we decided to hang each section of wire mesh individually on two trapeze bars. The whole structure would then be hung off two 1/2 t Load Guard chain hoists onto 8m HV30 Truss.
Rehearsal Room Get-in
After discussions during a production meeting we all decided that during the tech week in the rehearsal room, if possible, the structure should be hung in the room.
EQILRS2Plans.pdf


